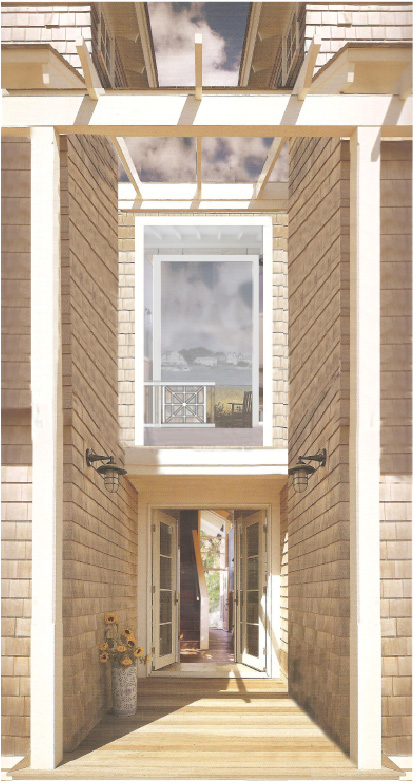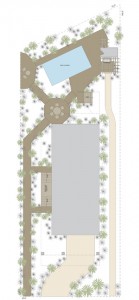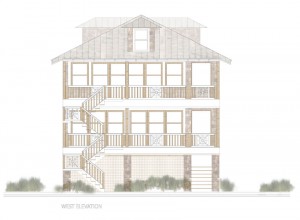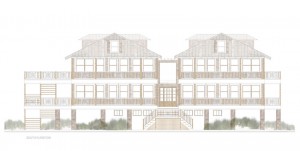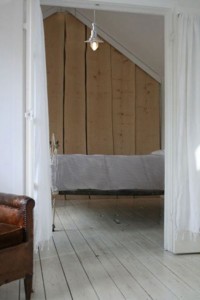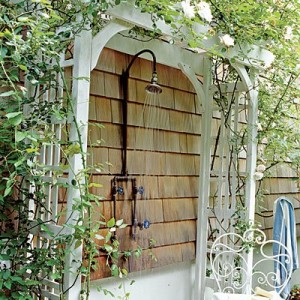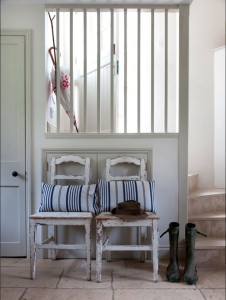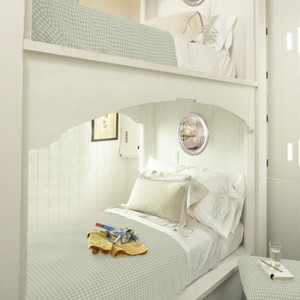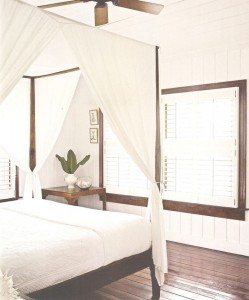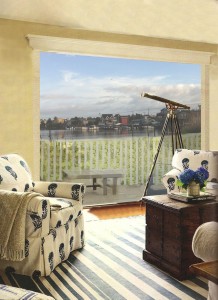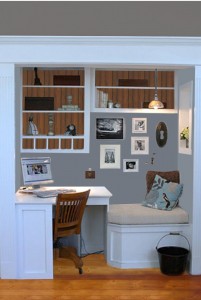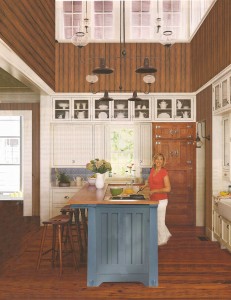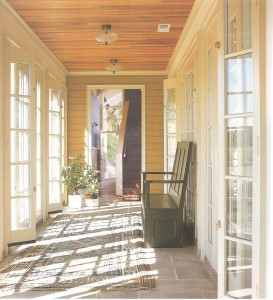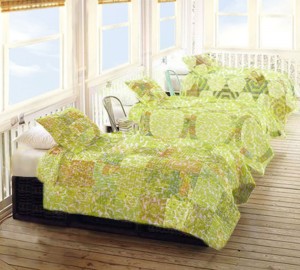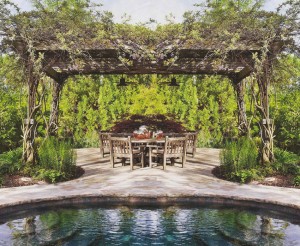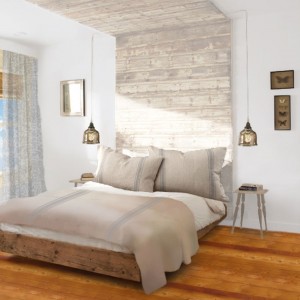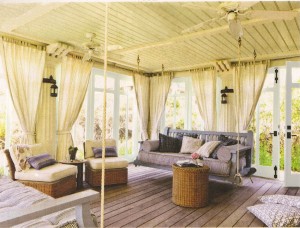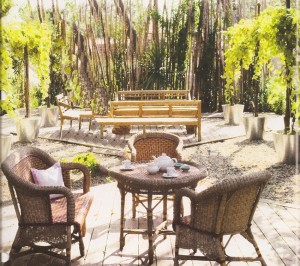Objective: Create a beach house that epitomizes the distinguishing feature of early 20th century mid-Atlantic Coast cedar shake cottages, the wraparound porch. The Lagoon Porch House takes the porch and draws it both into the house and extends it outward so it literally reaches out to greet one on the exterior all the way around the house. The design intends to exploit the essence of one’s best memory of summer, a place in time where all was easy and good. Lolling on a porch is the summation of relaxation for vacationers and seeing a house with a porch often immediately expels stress and brings one back to the best of times. The Lagoon Porch House’s design seeks to deliver this emotive reaction.
Scope: The Lagoon Porch House is two houses in one connected by an atrium “arbor”. The design turns reverse living on its head – or more precisely – on its side. One water-view house is intended for living and one street-view house is intended for resting. With two modules, all the playing and eating and celebrating takes place in the living module or house while all the sleeping, primping, bathing, and alone time takes place in the resting module.
Style: The design of the Lagoon Porch House is Nautical Transitional. Mindful of coastal architectural heritage it draws on the best of beach design on the exterior while incorporating elements of design that answer to today’s needs and wants. The design is composed of two four squares joined by an atrium, with a wrap-around porch encircling the entire house on both floors. The number of windows has been exploded and the porch has been drawn inside to magnify the effect of living outdoors while on holiday. The style, however, is steeped in tradition. Extrapolated from American Four Square, its style was popular from the mid-1890s to the late 1930s. Following the increasingly ornate decorative elaboration of the Victorian homes though the late 19th century, an architectural pendulum swing rendered a return to plain design. Elements of the four square incorporated a heavy use of woodwork (unless purchased from a mail-order catalog) and elements of the Prairie School and the Craftsman styles.
Detail: The house is dressed in red cedar shakes with a standing seam steel roof of sea foam green. All trim is white. Dormer windows are situated on two sides of each of the houses to flood the spaces with light. Traditional white wood post style porches wrap the structure with intermittent nautical detailing. All decks are wood. The landscaping is all sand, weathered wood decks, dune walkways and shell. The interior is ascetic, curated with whites of many textures and woods finished in a variety of tones.
Description: The design affords assured peace and quiet in the house reserved for rest, while the living space is always abuzz with activity. In the Rest House are five sleeping areas: a master and guestroom on the top floor and a sleeping porch, a bunked sleeping cubby, and a junior master on the first level. In theLiving House, an indoor “porch” serves as the great room and has a river stone-clad fireplace and hidden bar as its focal point. .Views overlook the lagoon and bay. A massive cathedral ceiling allows for a small lofted library-cum-office abutting the atrium. Below, the kitchen and dining room meet at the “barbecue pit” in the middle of the open space allowing for year around outdoordining indoors. Nana Walls marry the indoor to the outdoors seamlessly with disappearing glass doors both upstairs and downstairs. One is thus connected to the deck and switchback porch stairs that lead to the beach garden. Indigenous beach grasses and conifers grow wild amidst a series of dune walkways that define the space. An infinity pool that empties into the lagoon is punctuated by octagonal decks where arbors made from unstripped branches provide shade for weary beachcombers sipping cool cocktails after a seaside day.

